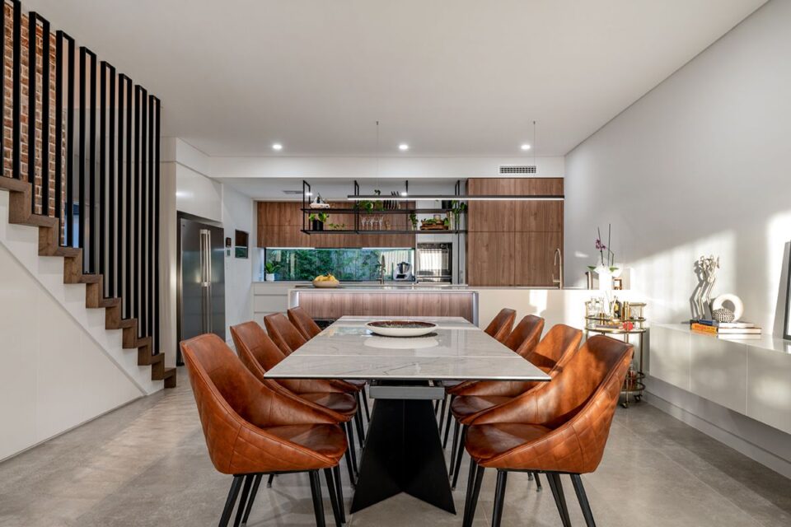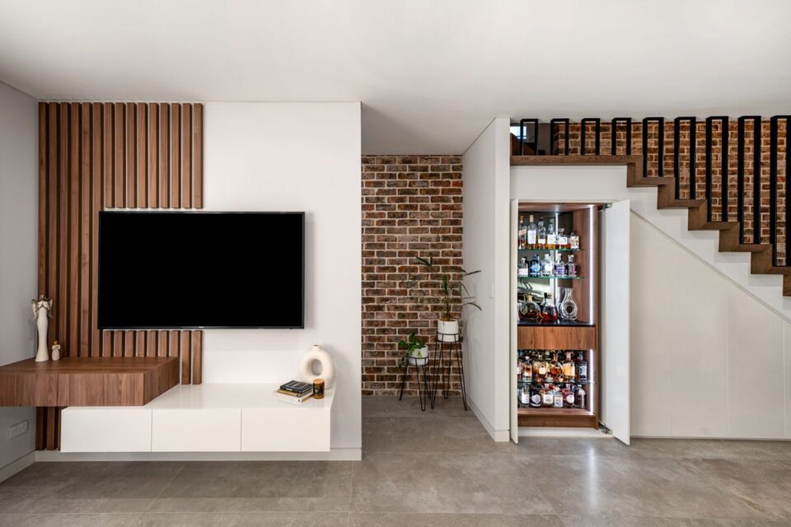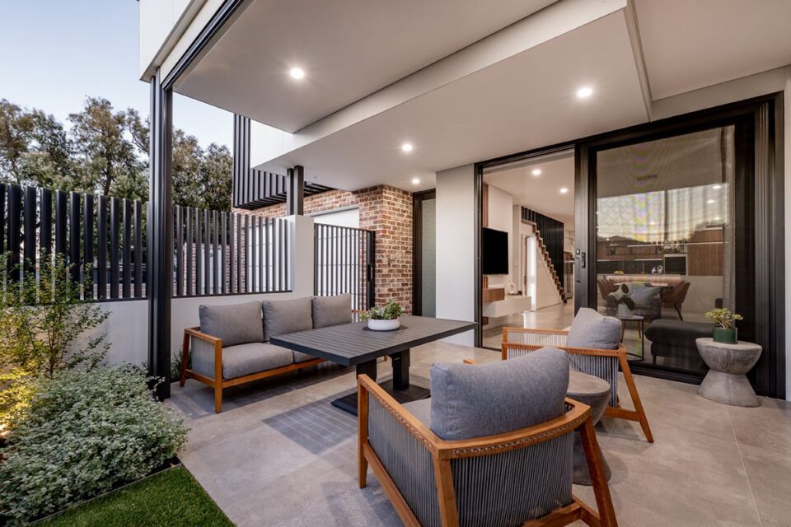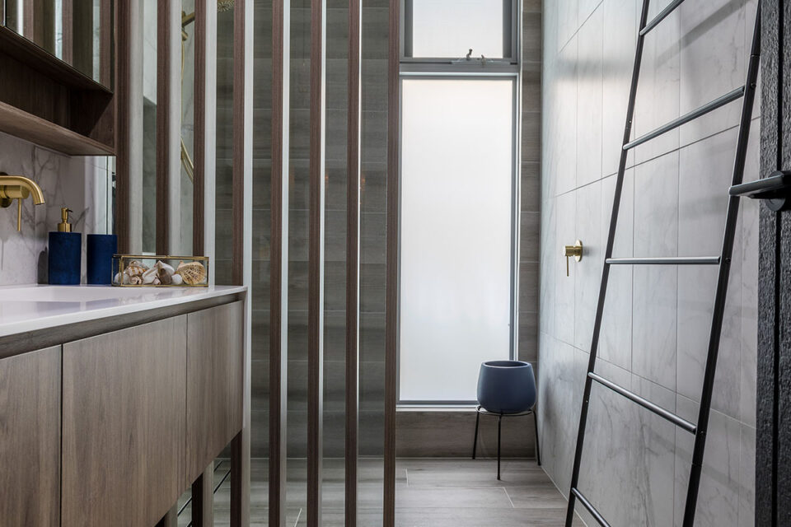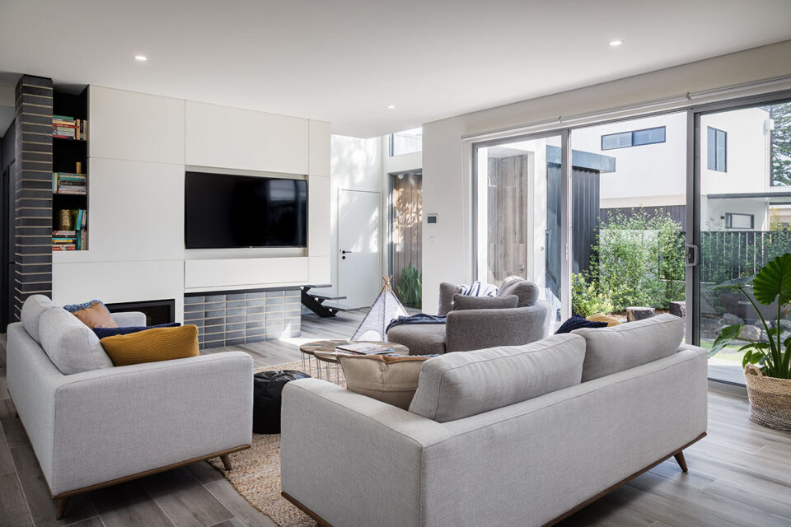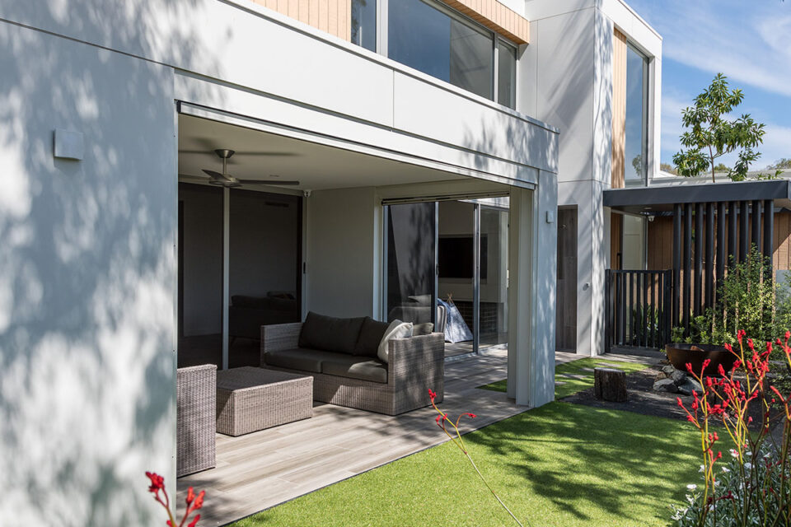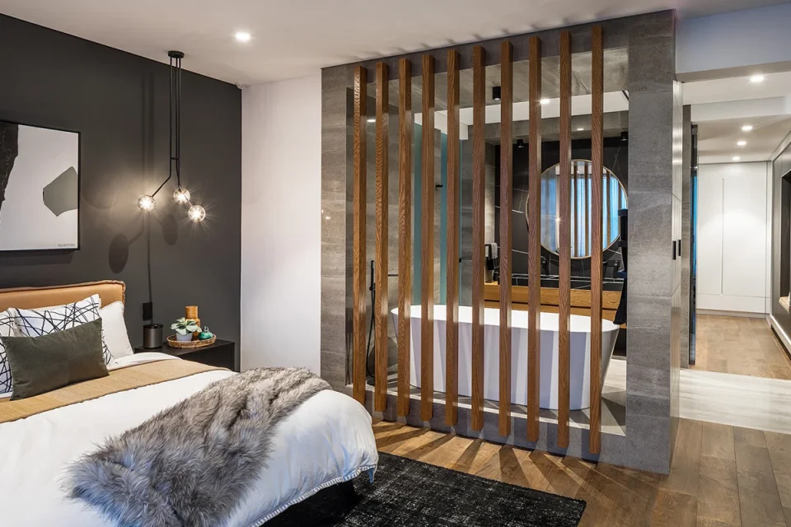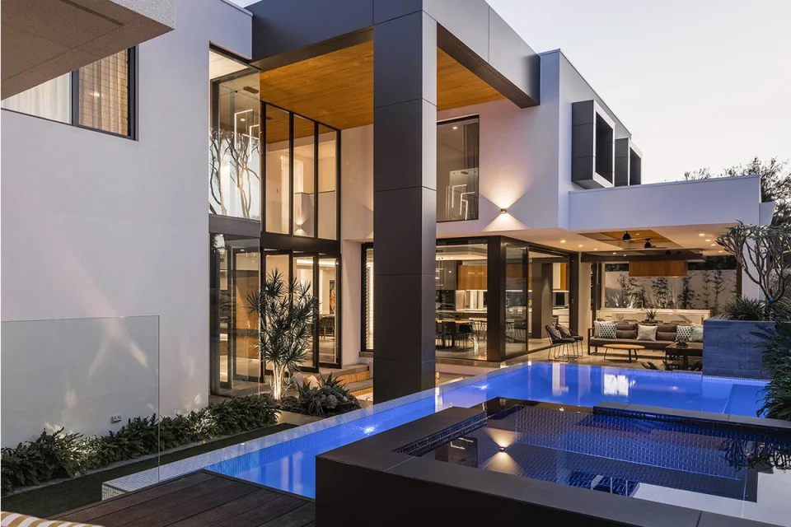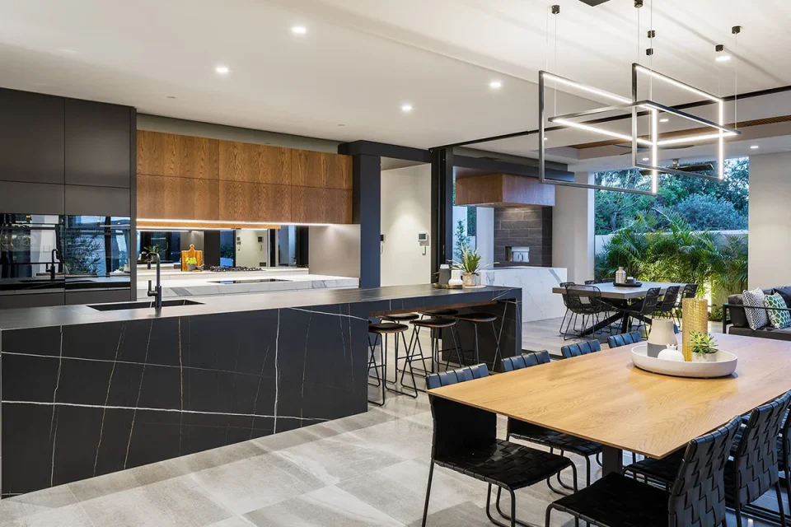Displays
Metro Display Home
The task was to maximize the living space of a two-story residence on a small lot using Timber Framed construction. The objective was to create a high-end boutique-style dwelling with an apartment-like “lock-up and go” feel on a survey strata lot. The dwelling features an impressive facade with a strong street presence, achieved by utilizing a mix of materials such as San Selmo feature brickwork, James Hardie Fine Texture Cladding, and Fielders Prominence Colorbond Cladding, among others. Additionally, the property is situated on a low-maintenance block and incorporates a variety of internal industrial but inviting elements that are easy to upkeep and maintain, while still offering a high level of detail.
South West Display Home
Viva Developments South-West display home provides an abundance of natural light, amplified by the modern interior design. Amidst the cool, rustic tones, the home boasts external Wethertext cladding, featured brickwork, and timber-look floor tiles throughout the property. Professionally installed solar panels boost energy efficiency, and concrete benchtops draw the eye in the kitchen. South-West maintains a simple garden, making the display home a perfect fit for any family.
Metro display home
Constructed by Viva Developments, this industrialised home breaths with a functioning open-planned living space throughout. The Metro display home features minimalistic styles with distressed wooden elements. From the minute you step in, you’re greeted with external stone cladding, customised AlucoBond, built-in cabinetry, and tailored lighting throughout two kitchens, a cool room, and pizza oven. This build has been powered by professionally installed solar panels, making the home an environmentally friendly investment for any family. From a skilled team of builders, interior designers, and landscapers, the home is a testament to the ingenuity of Viva Developments.

